Winner: Supreme Award and Civic Award – Te Ao Mārama, Tāmaki Paenga Hira Auckland War Memorial Museum by Jasmax with FJMT and designTRIBE. Image: Dennis Radermacher.
Winners announced at the 2021 Interior Awards, ArchitectureAu, 25 June 2021
Compelling civic spaces to workplaces of the future, people-centred homes and more: Eight projects and one up-and-coming designer were honoured at this year’s Interior Awards, held at Webb’s Auction House in Auckland on 24 June 2021.
“This year, in celebrating our Supreme Award winner, our category winners and our finalists, we must applaud their hard work, commitment and professionalism. To realise these exceptional projects in the face of lockdowns, supply chain disruptions and possible reductions or deferrals in expenditure was no mean feat,” says jury convenor and interior editor for Architecture NZ Amanda Harkness.
Harkness was joined on the jury this year by director of Knight Associates, Rufus Knight; workplace strategist and interior designer at Peddlethorp, Sarah Bryant; architect at Monk Mackenzie, Raukura Turei; and director at Moller Architects, Craig Moller.
“After some enthusiastic debate,” Harkness notes, “the projects which prevailed were those that demonstrated collaboration, authenticity, craftsmanship, inclusiveness and, above all, impeccable design.”
We offer a huge congratulations to all of our 2021 finalists and winners. Read on to see this year’s best interiors in New Zealand.
With thanks to our 2021 sponsors:

SUPREME AWARD AND CIVIC AWARD
Te Ao Mārama, Tāmaki Paenga Hira Auckland War Memorial Museum by Jasmax with FJMT and designTRIBE

Jury comment: “This significant landmark project is the result of a thoughtful unlayering of past interventions and an addition of interstitial elements, underpinned with a strong bicultural narrative. Following an eight-year-long collaborative and consultative process, the design team has succeeded in balancing the mana of the north and south atriums: bringing back volume to the space, releasing the tanoa, and creating prominent east and west boulevards to bring together a series of complex geometries. The entry waharoa provides a powerful welcome gesture to mark the transformation of this ritualised museum procession. Commissioned artworks activate the practice of tikanga, layered tawa fins define and provide access to spaces, and detailing of the light trench enables instinctive and intuitive wayfinding. This exceptional project brings together the successive eras of the building holistically while providing a place of welcome, gathering and belonging for the wider community.”
WORKPLACE (UP TO 1,000M2) AWARD
PwC Tower Sky Lobby at Commercial Bay by Warren and Mahoney
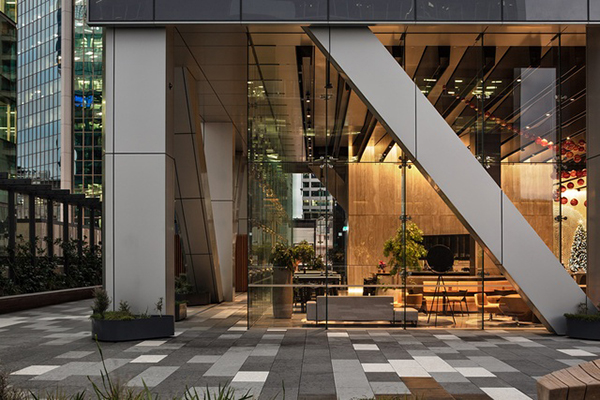
Jury comment: “In what was perhaps one of the most difficult categories to judge, as it challenged the jury’s preconceptions of what constitutes a workplace, it was a foyer and lobby experience on a scale not typically seen in New Zealand which rose above the rest. Elevated from the busy street, with the integration of a café and bar opening onto a landscaped outdoor terrace, this next-generation commercial lobby offers employees in the PwC Tower an extension of the workplace itself: a place for connection and exchange with colleagues and clients. High-quality natural materials and furniture raise the six-metre-high, glass-walled interior to a level of unexpected luxury and local artists are celebrated throughout. With a lobby such as this, and a sophisticated in-house hospitality offering designed to cater ‘from coffee to cocktails’, the Tower’s employees may well find it hard to return to their desks.”
WORKPLACE (OVER 1,000M2) AWARD
MinterEllisonRuddWatts Auckland Office Fit-out by Jasmax

Jury comment: “This sophisticated project represents a carefully crafted response to a brief that shifts the client group from its traditional individual offices into a transformational, ‘office-free’ working environment, while providing multifunctional spaces for quiet working, meetings and team sessions as well as staff facilities. A crisply detailed, inter-level stair connects the business over four levels and stained-timber joinery, brass detailing and marble flooring provide an elegant, timeless backdrop reflecting the culture of the client. A rigorous sustainability agenda called for life-cycle and energy efficiency, minimised energy consumption and robust environmental management certification. Encouraging lawyers out of their offices is no mean feat but this collaborative, open-plan design has successfully done just that.”
HOSPITALITY AWARD
The Hotel Britomart by Cheshire Architects
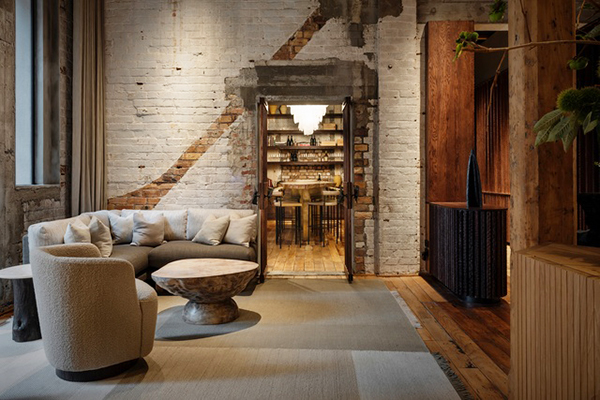
Jury comment: “This exceptional project, which celebrates Cheshire Architects’ 10-year-long relationship with its client in the Britomart Precinct, is a sensorial feast. Demonstrating a level of craftsmanship and collaboration with local artisans that goes far beyond what is typically seen in commercial projects of this scale, the architects have created an interior spatial experience that is layered with history and an emotional connection to our land. In response to a bar set high by their client, the architects have fulfilled the brief while setting a new way of working, drawing extensively on local resource and essentially hand-building every element of the final result. Nothing has been left behind in this fully immersive, yet seemingly effortless, hotel experience.”
RETAIL AWARD
Comvita Wellness Lab by Blur the Lines
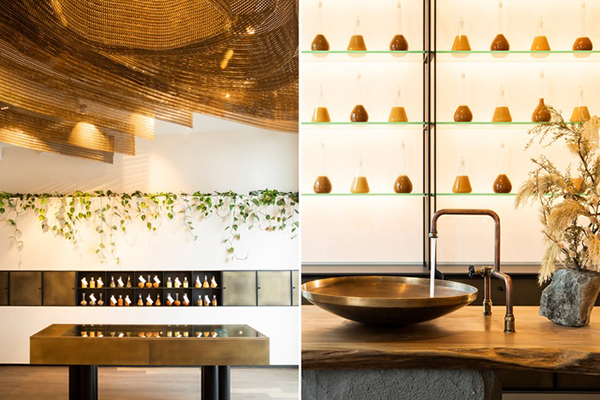
Jury comment: “This sumptuous, sensory space brings a gallery and spa experience to the retail domain through a combination of seduction and education. Fully engaging with a wide range of senses, the Comvita Wellness Lab succeeds in developing the brand in unexpected ways, where the focus is on the product rather than on sales. A unique, immersive tasting and multisensory experience delivered from the perspective of a bee – without being reduced to a gimmick – is designed to bring us closer to nature and help us fall in love with bees again. As much thought has been given to the online retail experience as to the in-store purchase. It is hardly surprising that this exceptional project, with its golden curves and glowing forms, is likely to be used as a prototype for the brand and rolled out internationally.”
RESIDENTIAL AWARD
Toto Whare by Bull O’Sullivan Architecture

Jury comment: “A joyful addition to an existing house provides a range of interior spaces for both whānau and friends, in a relaxed manner that belies the careful control in the unfolding sequence of spaces. A strong sense of wairua (spirit) reflects both the whānau and the architects’ poetic nod to Ngā Rangi Tūhāhā, the various heavens that lead up to Te Toi o Ngā Rangi. Reclaimed native timbers, cork and sumptuous carpet have been installed by the homeowners with much aroha and bespoke furniture, which is both functional and beautiful, has been designed specifically for each space. Rimu exterior weatherboards have been repurposed and now line the interior with warmth and history. Past, present and future generations and their interconnectedness have been considered in the thoughtful reinvention of this character-filled place of whakapapa.”
RESIDENTIAL KITCHEN AWARD
Hong Kong-inspired Kitchen by Atelier Jones Design
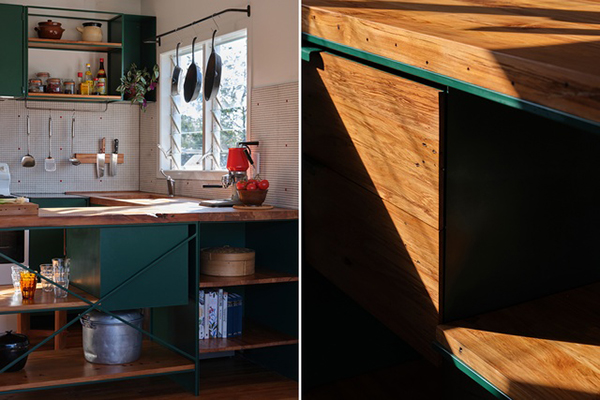
Jury comment: “This small but beautifully crafted project weaves the client’s own history and nostalgic memories of his grandmother’s kitchen into an interior while, at the same time, providing a completely fit-for-purpose space around the practicalities and efficiencies of mise en place food preparation. The result is a bold, playful kitchen, which draws on a rich and heart-warming cultural and material narrative – referencing chequered floor patterns from early 19th-century China, metro station tiles and Hong Kong’s ubiquitous ‘jade green’. From the slender-steel-profiled, rimu-topped peninsula to the hand-blackened steel benchtop’s homage to the wok, this bespoke kitchen is the delightful result of a truly craft-led design process.”
HEALTHCARE AND WELLNESS AWARD
O-Studio by Establish Studio and Three Sixty Architecture
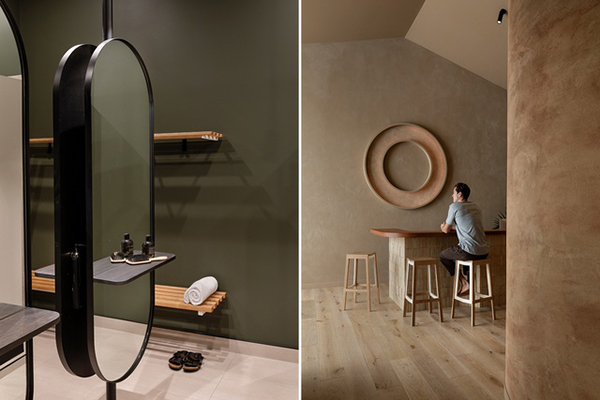
Jury comment: “An insertion into an industrial section of the city, this new wellness retreat model provides a range of calming spaces for the rejuvenation of both mind and body. Human experience is at the forefront of the design, with the focus on delivering a connection to the space through the five senses. Natural, handmade materials offer an earthy, tactile quality and provide a warm complement to the raw shell of the building. Bespoke oils, tea and music complete the sensory journey. This project embodies the spirit of the client and embraces cultural and community values, with subtle cues of colour tones referencing Te Orokohanga o te Ao, the Māori creation story, and the inclusion of bilingual signage marking a thoughtful engagement with tikanga Māori.”
EMERGING DESIGN PROFESSIONAL AWARD
Elisapeta Heta of Jasmax
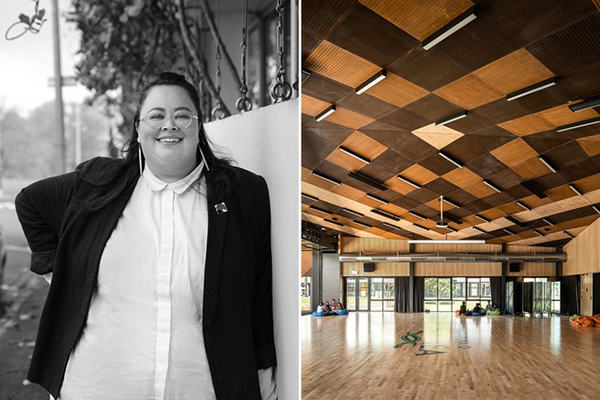
Jury comment: “Elisapeta is a natural leader in our industry, championing tikanga Māori and a collaborative design approach that is generous in spirit. Her work has enriched both the culture of the office at Jasmax and the cultural credibility of its projects. She has brought her skills, thoughts, philosophy and personality to Waka Māia (Jasmax’s bicultural design and advisory team), maintaining and developing her design thinking while enhancing the work of the practice. Elisapeta has co-chaired and acted as secretary for Architecture+Women.NZ and was co-opted as Ngā Aho representative to Te Kāhui Whaihanga NZIA. Her ambition is to continue to co-design authentic, identity-enhancing spaces that whakamana (uplift and empower) all who interact with them.”
- Words: ArchitectureNow Editorial Desk
Images: Dennis Radermacher, Kieran E Scott, Patrick Reynolds, Samuel Hartnett, Simon Devitt

