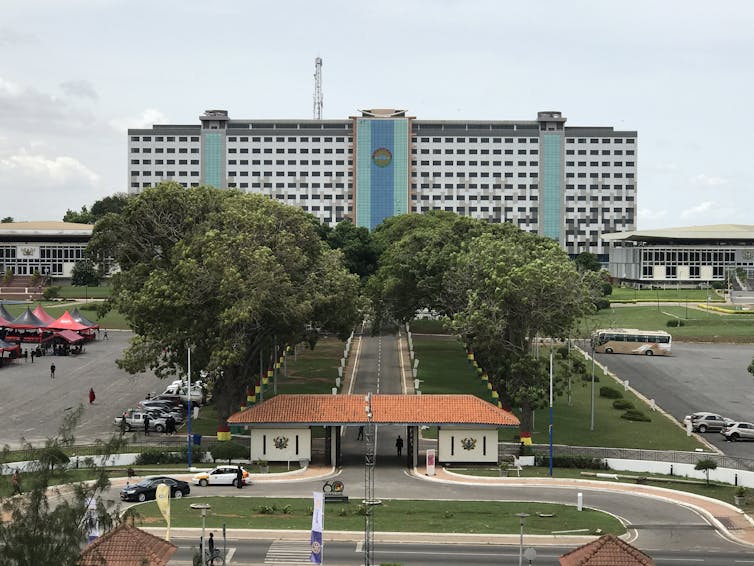Adefolatomiwa Toye, Tropical Modernism: Architecture and Independence at V&A reintroduces Indian and Ghanaian pioneers of the style, The Conversation, 20 March 2024

The Tropical Modernism: Architecture and Independence exhibition at London’s Victoria and Albert Museum showcases the legacy of tropical modernism in Ghana and India.
The architectural style was developed specifically for tropical climates, so its key design consideration was optimal ventilation and minimal solar heat gain. Elaborate building forms and abstract ornamentation later became characteristic of the style.
Although the movement began with colonial architects after the second world war, it was redefined by newly independent nations of the 20th century, who wanted to create an identity detached from their colonial past. The V&A exhibition spotlights India and Ghana’s nation-building projects following their independence from Britain in 1947 and 1957 respectively.
It begins with the early work of British architects Maxwell Fry and Jane Drew in Ghana. Until a few decades ago, European and colonial architects’ designs dominated the historical narrative of tropical modernism. This narrow viewpoint is currently contested and extensive research on post-independence architecture and non-European architects is being conducted.
The V&A exhibition attempts to redress this Euro-centric story. It centres around the lesser known architects whose input has been historically overlooked or erased. It celebrates their contributions to tropical modernism and the impact of independence projects on local architectural education.
The architecture of a new nation
Chandigarh, a planning project for Punjab’s new capital after India’s partition, is one of the architectural works featured in the exhibition. The city is a famous example of 20th-century modern architecture and urban planning. It was led by European architects Le Corbusier, Pierre Jeanneret, Maxwell Fry and Jane Drew.
While the story of Chandigarh tends to be dominated by these architects (especially Le Corbusier) its creation included a budding team of Indian architects and artists, many of whom returned to India from overseas.
Works by these Indian architects are on display in the V&A show. There’s Eulie Chowdhury’s Chandigarh chair which was co-designed with Pierre Jenneret, Jeet Malhotra’s photographs of the city under construction and Giani Rattan Singh’s wooden model of the Legislative Assembly.
These architects were on the design team for the Capitol Complex, which comprised grand administrative buildings and monuments. The buildings were exposed concrete structures with sculpture-like forms and deep concrete louvres (slats that control sunlight entering a building).
Once dominated by British colonial architects, Ghana’s building industry expanded post-independence to include architects from Africa, the African diaspora, and Eastern Europe. Victor Adegbite, a Ghanaian architect, oversaw several public works as head of the country’s housing and construction corporations. He led the team for the building, popularly called Job 600, which was constructed to host the Organisation of African Unity Conference in 1965.

Nation-building programmes also acknowledged the importance of local expertise. This subsequently aided the development of local architectural practice and education. The Chandigarh College of Architecture opened in 1961 and more followed suit.
Ghana’s Africanisation policies (intended to increase the population of Africans in corporate and government positions) influenced the founding of the architecture department at Kwame Nkrumah University of Science and Technology (KNUST).
The department began by recruiting educators from Britain and around the world. On display is a student-made geodesic dome (lightweight shell structure with load-bearing properties), which was constructed during a teaching programme with American designer Buckminster Fuller.
Among the staff were Ghanaian architects like John Owusu Addo – the first African head of department. He designed new buildings for the university most notably the Senior Staff Club and Unity student hall included in the exhibition. The hall’s nine-storey blocks combine exterior and interior corridors to improve indoor ventilation.
The many dimensions of tropical modernism
Exhibitions like this are important because they educate the public on the strides made by academic institutions and cultural organisations in rewriting the history of tropical modernism.
V&A’s collaboration with the Kwame Nkrumah University of Science and Technology and Chandigarh College of Architecture was integral to the exhibition. However, the show only briefly addresses the contemporary issues of conservation, sustainability and the alternative histories of the style.
Institutions and organisations are now pushing for the conservation of tropical modernism in Asia and Africa. Although monuments like Chandigarh Capitol Complex, have attained heritage status, many are in decline, repurposed or at risk of demolition.
In India for example, the Hall of Nations, a group of pyramidal exhibition halls, was demolished in 2017. Social media platforms like Postbox Ghana and international collaborations like Docomomo International and Shared Heritage Africa project centre the African experience in documenting and reviving public interest in tropical modernism.
Unlike the architects and the experts celebrated in this exhibition, construction labourers are not as visible in historical sources because they were often unrecorded. Oral history’s ability to fill this gap diminishes with time, but we have a duty to avoid repeating the same erasure and omissions of the past. The legacy of tropical modernism is incomplete without addressing the contributions made by both professionals and labourers alike.

